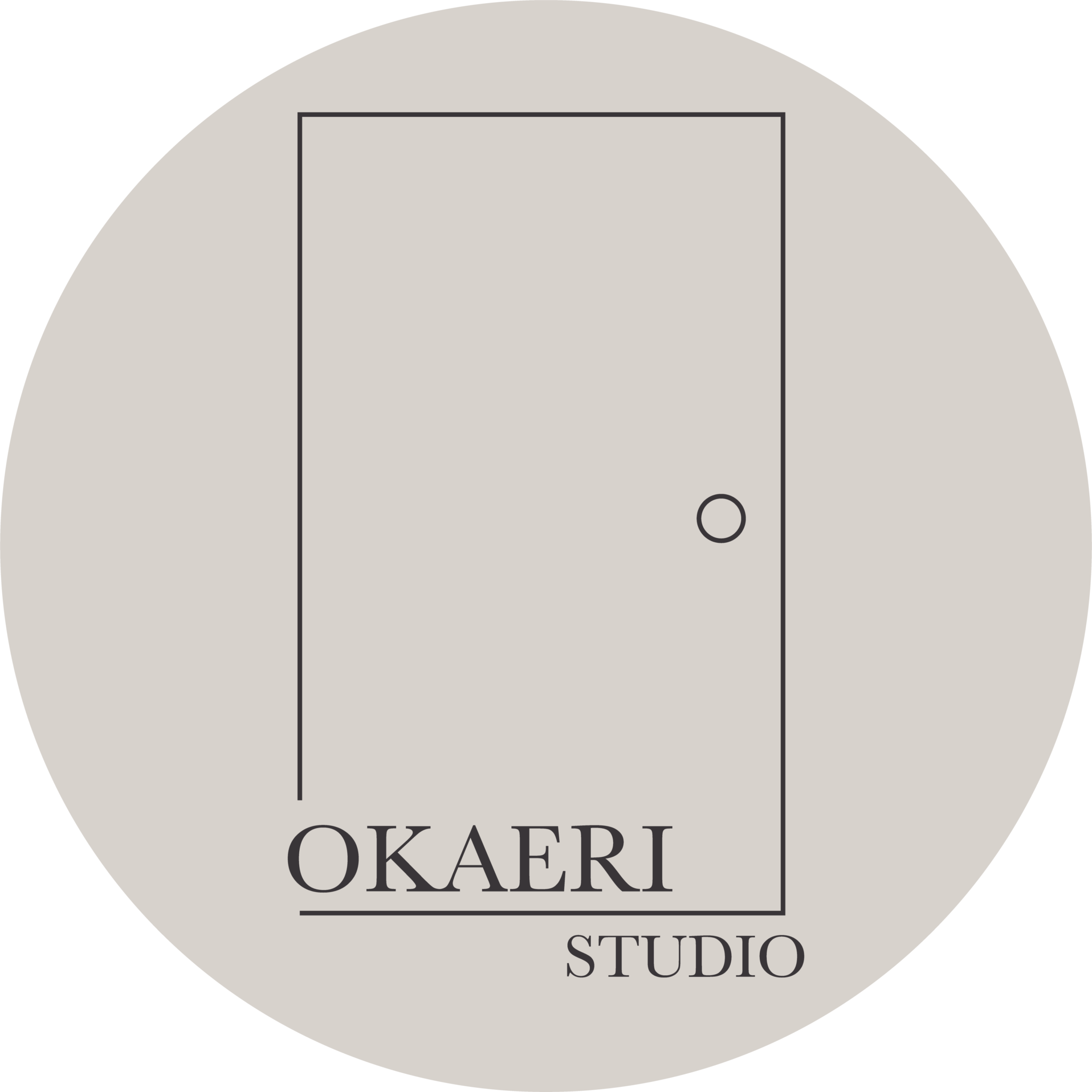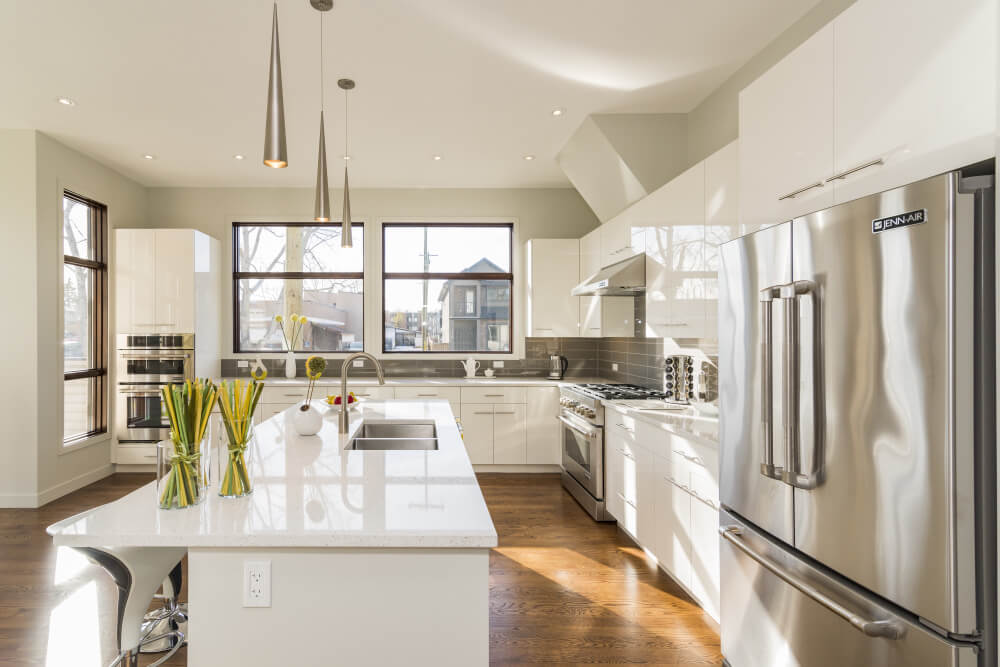Table of Contents
As the heart of the home, the kitchen is a place where you spend a lot of time with your family and friends. With the right kitchen design, you can create a space that is functional, beautiful, and comfortable. If you’re planning to renovate your HDB kitchen or build a new one, this ultimate guide to kitchen design will help you create your dream space.
Introduction to Kitchen Design
Kitchen design is the process of planning and creating a functional and beautiful kitchen. A well-designed kitchen makes cooking and cleaning easier and more enjoyable. Good kitchen design takes into account your needs, lifestyle, and budget. Whether you’re renovating your existing kitchen or building a new one, the first step is to determine your priorities and goals for the space.
Understanding the different types of HDB kitchen
Before diving into the design process, it’s important to understand the different types of HDB kitchen. HDB flats typically have three types of kitchen layouts: the open kitchen, the closed kitchen, and the semi-open kitchen. Each layout has its own advantages and considerations.
The open kitchen layout is perfect for those who love to entertain and want a seamless flow between the kitchen and the living area. It provides a spacious and airy feel, but it may require more effort to keep it tidy and organized.
The closed kitchen layout offers privacy and separation from the rest of the living space. It is ideal for those who prefer a more traditional approach to kitchen design, where cooking is kept separate from the dining and living areas. However, it may lack natural light and make the space feel smaller.
The semi-open kitchen layout combines the best of both worlds. It offers a degree of privacy while still allowing for interaction with the rest of the home. This layout can be a great compromise for those who want a balance between openness and privacy.

Factors to consider when designing your kitchen
When designing your kitchen, there are several factors to consider to ensure it meets your needs and preferences. Firstly, think about the size of your kitchen and how it will impact your layout choices. If you have a small kitchen, maximizing storage space and choosing space-saving solutions will be crucial. On the other hand, if you have a large kitchen, you can consider adding an island or a breakfast bar to create a focal point.
Next, consider your lifestyle and cooking habits. Do you love to cook elaborate meals or do you prefer quick and simple recipes? This will influence the type of appliances and storage solutions you choose. If you enjoy hosting dinner parties, having a spacious countertop and ample seating area will be important.
Lastly, think about your personal style and the overall aesthetic you want to achieve. Are you drawn to a modern and sleek look, or do you prefer a cozy and rustic feel? Consider the color scheme, materials, and finishes that will best reflect your style and create a harmonious atmosphere.
Are you considering a kitchen design remodeling project? Connect with a reputable kitchen design network to receive expert guidance and explore innovative ideas. And don’t forget to rethink your backsplash, as it can be a transformative element in your kitchen’s overall design.
The Different Faces of HDB Kitchen
HDB flats offer a variety of kitchen designs to suit the diverse needs of its residents. Here is a brief overview of the common types:
Open-concept kitchen
This design is increasingly popular in modern HDB flats, thanks to its ability to create a spacious and integrated living space. It typically involves removing walls between the kitchen and living area, allowing for easy interaction and communication. This design is great for those who enjoy entertaining guests while cooking.
Closed-concept kitchen
A classic choice, the closed kitchen is separated from the rest of the home by a wall or door. This design is ideal for those who prefer to keep cooking smells contained or want to maintain a separate space for cooking.
Island Kitchen
An island kitchen includes a freestanding counter in the middle of the kitchen space, adding extra prep space, storage, or seating. This type is suitable for larger HDB flats with an open-concept layout.
Galley Kitchen
Named after the compact kitchen found on ships, galley kitchens are designed for efficiency with a narrow layout and parallel countertops. They make excellent use of space and are ideal for smaller HDB flats.
L-Shaped Kitchen
This kitchen layout involves having the cabinets and appliances set up in an ‘L’ shape along two adjacent walls. It’s an efficient design that provides a good workflow and fits well in both small and large spaces.
U-Shaped Kitchen
With cabinets and appliances lining three walls, the U-shaped kitchen provides ample storage and prep space. It’s ideal for larger families or those who enjoy cooking complex meals.

Popular kitchen design trends in 2023
As we step into 2023, there are several exciting kitchen design trends that you can incorporate to give your kitchen a fresh and modern look. One of the top trends is the use of natural materials. From wooden cabinets to stone countertops, bringing nature into your kitchen adds warmth and character. Additionally, incorporating sustainable and eco-friendly materials is becoming increasingly popular, as more people prioritize environmental consciousness in their design choices.
Another trend gaining momentum is the integration of smart technology. From smart appliances to voice-controlled lighting, incorporating technology into your kitchen not only adds convenience but also enhances the overall functionality. Imagine being able to preheat your oven remotely or have your coffee ready as soon as you wake up!
In terms of color schemes, muted and earthy tones are making a comeback. Shades of beige, gray, and dusty pastels create a calming and timeless atmosphere. However, if you’re feeling bold, don’t be afraid to experiment with vibrant pops of color on your cabinets or backsplash to add personality and excitement to the space.
Benefits of Good Kitchen Design
Good kitchen ideas has many benefits. A well-designed kitchen is more functional, easier to use, and more enjoyable. It can also increase the value of your home and make it more attractive to potential buyers. Good kitchen design takes into account your needs and lifestyle and can help you save time and money in the long run. With the right design, you can create a space that is both beautiful and functional.
Common Kitchen Design Mistakes to Avoid!
When designing your kitchen, it’s important to avoid common mistakes that can lead to a poorly designed space. Some common kitchen design mistakes include:
- Not enough counter space
- Poor lighting
- Insufficient storage
- Not considering the workflow of the space

Planning Your Kitchen Design
So before you start designing your kitchen, it’s important to plan the space. This includes determining your budget, style, and needs. You should also consider the layout, appliances, and materials you want to use. By mapping out your kitchen design ahead of time, you can create a space that doesn’t just look good, but works wonderfully for you too.
Choosing the Right Kitchen Layout
The layout of your kitchen is one of the most important factors in its design. There are several popular kitchen layouts, including the U-shape, L-shape, galley, and island. Each layout has its own advantages and disadvantages, so it’s important to choose a layout that fits your needs and lifestyle.
Selecting the Best Kitchen Materials
The materials you choose for your kitchen can make a big difference in its design and functionality. Choosing the best materials for your kitchen is a critical step in creating a space that’s not just visually appealing but also durable and functional. When selecting materials, consider factors such as durability, maintenance, and style.
- Countertops: This is a high-use area that needs to be both durable and easy to clean. Granite, quartz, and solid surfaces are all excellent options as they can withstand heat, scratches, and stains. For a more budget-friendly option, consider laminate, which comes in a variety of colors and designs.
- Cabinets: Wood remains a popular choice for kitchen cabinets thanks to its durability and classic appeal. Options include oak, cherry, and maple. Alternatively, consider laminate or thermofoil cabinets for a more cost-effective solution.
- Flooring: The kitchen floor needs to withstand heavy foot traffic, spills, and drops. Porcelain and ceramic tiles are durable, easy to clean, and available in a wide range of styles. Hardwood flooring offers a warm, natural look but requires more maintenance. Vinyl flooring is another good option, providing durability and easy maintenance at a lower cost.
- Backsplash: This area can feature more delicate or ornate materials, as it doesn’t see as much wear and tear. Ceramic, porcelain, or glass tiles are popular choices, offering a chance to add a pop of color or interesting design to your kitchen.
- Sinks: Stainless steel sinks are durable, easy to clean, and resist chipping and cracking, making them a great choice. Other options include porcelain-enameled cast iron, which has a classic appeal, and composite materials, which come in a range of colors.
- Appliances: Go for appliances that match your kitchen’s style and meet your cooking needs. Stainless steel appliances are popular for their sleek look and durability.
Remember, the best materials for your kitchen depend on your personal preferences, cooking habits, and budget. Take the time to research and compare different materials to ensure you make the right choice for your dream kitchen.
Incorporating Storage Solutions in Your Kitchen Design
Good storage is essential in any kitchen. When designing your kitchen, it’s important to incorporate storage solutions that fit your needs. This may include cabinets, drawers, and shelves. You should also consider the size and shape of your kitchen when planning storage solutions.

Lighting Your Kitchen for Maximum Effect
Lighting is another important factor in kitchen design. Good lighting can make a small kitchen feel larger and create a warm and inviting atmosphere. When designing your kitchen, consider the type of lighting you want to use, such as recessed lighting, pendant lights, or under-cabinet lighting. You should also consider the placement of lighting fixtures to ensure that the space is well-lit.
Adding Your Personal Style to Your Kitchen
Your kitchen should reflect your personal style and taste. When designing your kitchen, consider the colors, patterns, and textures you want to use. You should also consider the accessories and decor you want to include in the space. By infusing your personal style to your kitchen, you will guarantee comfort and practicality in one place.
Creating your dream kitchen in 2023
Now that you have all the knowledge and inspiration, it’s time to start creating your dream kitchen in 2023. Take the time to plan and visualize your design, considering the type of HDB kitchen layout that suits your needs, the essential elements for a well-designed kitchen, and the latest trends that resonate with your style.
Remember to consider factors such as storage space, materials, lighting, and smart technology to make your kitchen functional and aesthetically pleasing. If you need assistance, don’t hesitate to hire a professional kitchen designer who can guide you through the process.
Whether you’re on a budget or have the means to splurge, there are options for everyone to create their dream kitchen. With careful planning, creativity, and attention to detail, you can transform your kitchen into a space where you not only cook but also create memories with your loved ones.
Conclusion
Designing your dream kitchen can be a challenging but rewarding process. By following the tips and advice in this ultimate guide to kitchen design, you can create a space that is both functional and beautiful. Whether you’re renovating your existing kitchen or building a new one, take the time to plan the space and consider your needs and lifestyle. By doing so, you can create a kitchen that is truly your own.
Still itching for more inspiration? Let these other expert tips elevate your home experience.

